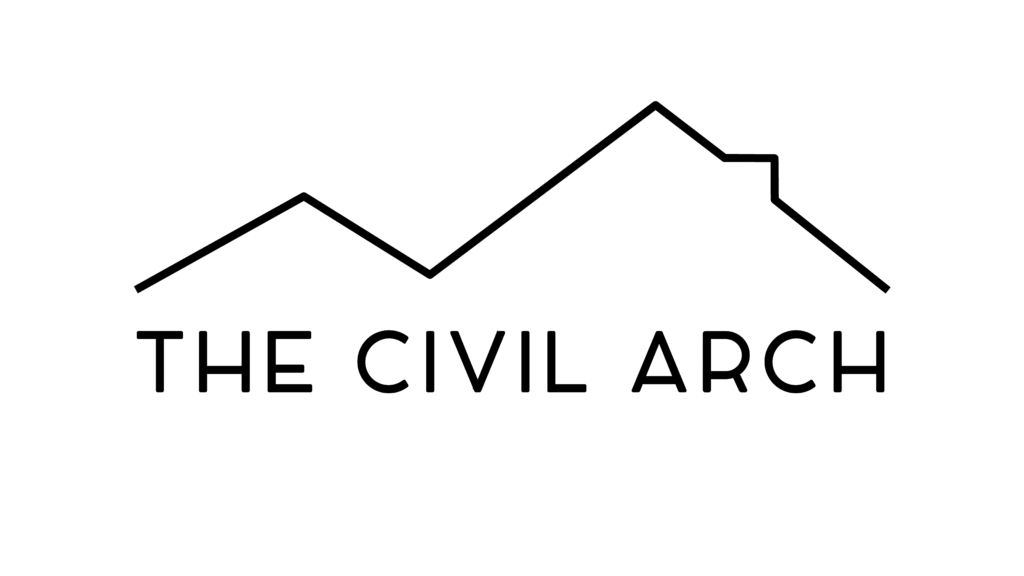
Griffin Hall Suite top-down Renders
We’re thrilled to deliver your final suite render package for Griffin Hall – Phase 2.
It’s been a pleasure collaborating on this, and we hope the visuals align with your expectations.
Please use the links below to download your files:
The following revision requests have been addressed as of 15th August 2025 & and are available in above revised package.
Suite_01 4201, 4301, 4401_R2– Swapped Den's bed by pullout sofa with rug under.
Suite_11 4212, 4312, 4412_R2 – Removed balcony divider.
Suite_20 4326, 4426_R2 – Added closet millwork on second closet across the hallway.
The following revision requests have been addressed as of 7th August 2025 & and are available in above revised package.
Suite_07 4207, 4208, 4218, 4221, 4307, 4308, 4318, 4407, 4408, 4418_R1 – Added a desk in the den.
Suite_10 4211, 4214, 4311, 4314, 4411, 4414_R1 – Revised dining table to an oval design with seating for four.
Suite_12 4313, 4413_R1 – Added a buffet in the dining area beneath the wall art; and in Den, replaced loveseat with storage in the corner & rearranged the desk.
Suite_13 4215, 4315, 4415_R1 – Revised dining table to a circular design with seating for four.
If any more revisions or changes are needed, feel free to reach out — we’re happy to assist.
Thank you again for the opportunity to contribute to this project.
– The Civil Arch